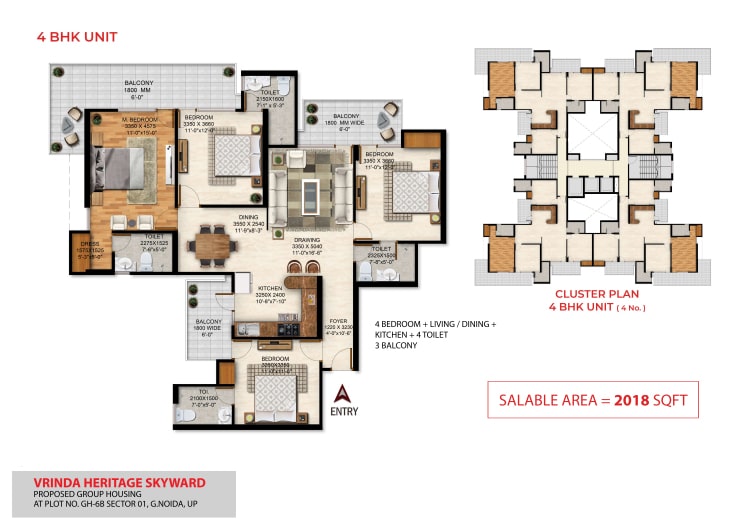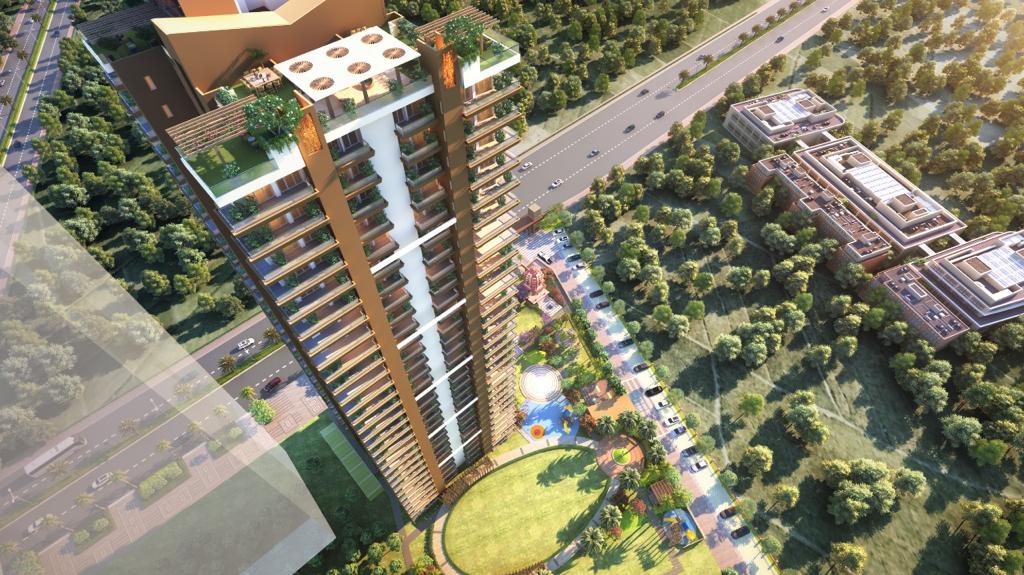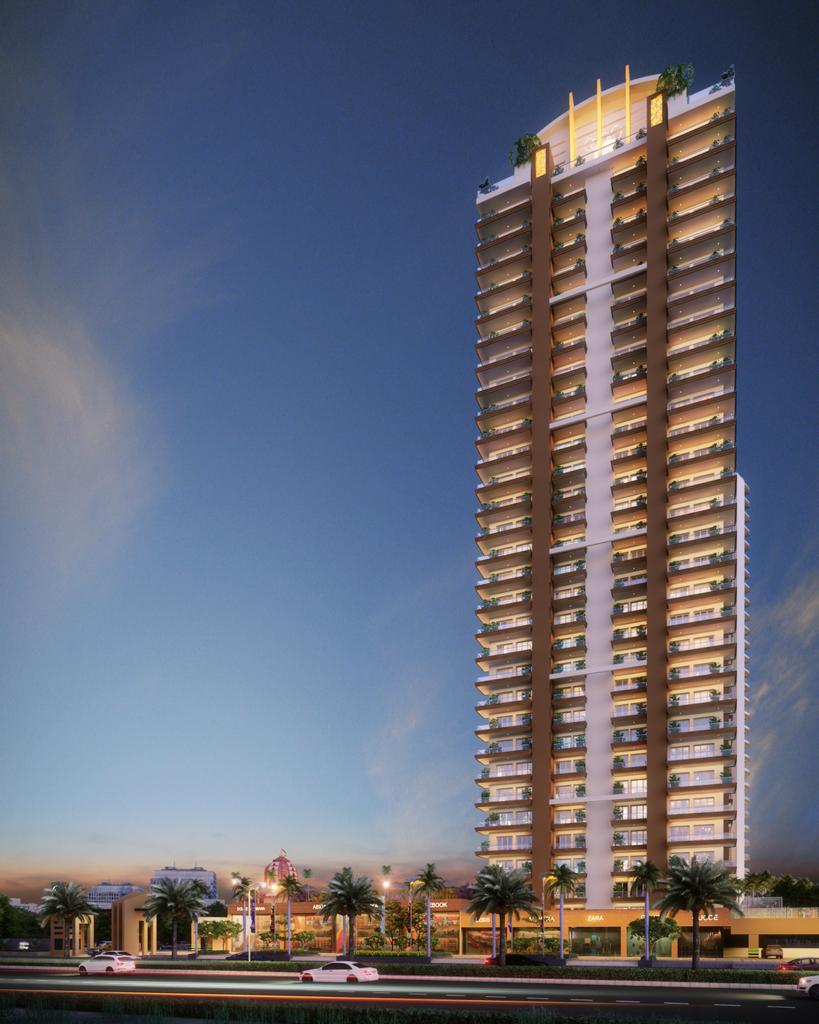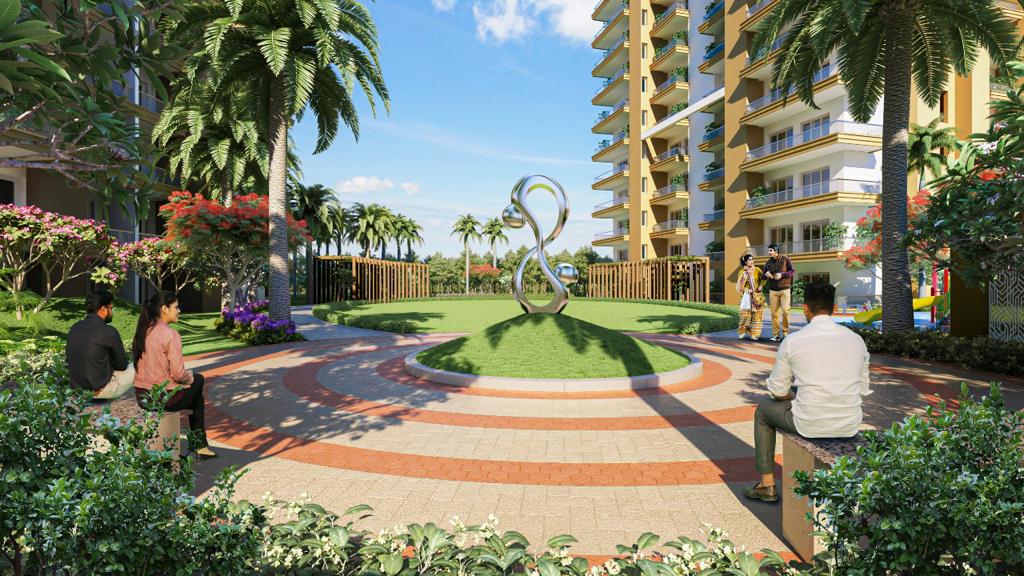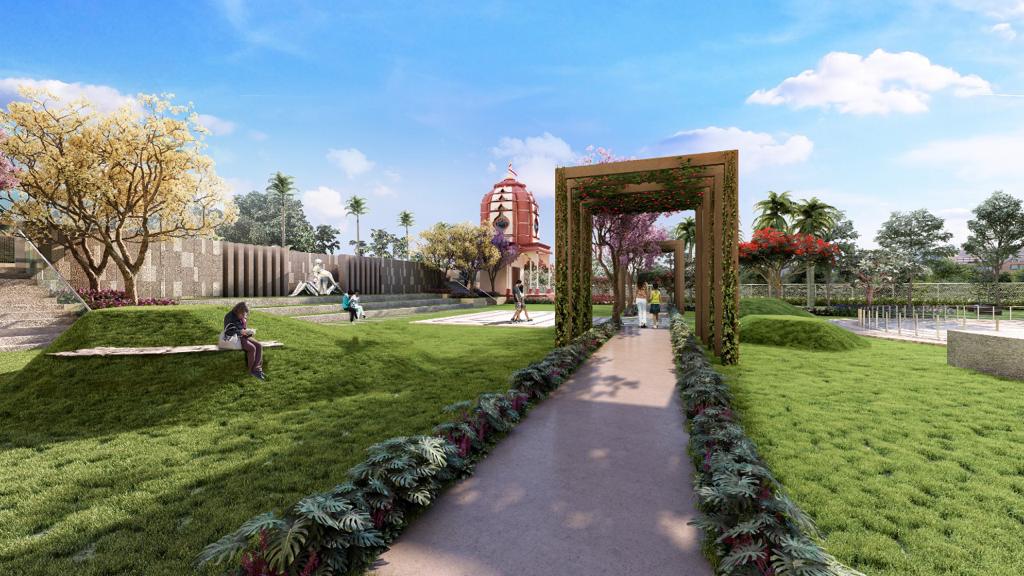Luxury apartments are high-end residential properties. These luxury properties are located in Noida Extension. Which generally offer premium features and services. These residential properties have been designed in such a way. what the townspeople love
The luxury apartments has a host of facilities like fitness center, spa, rooftop pool, concierge services, valet parking and 24-hour security. Luxury apartment prices in Noida Extension vary widely depending on the size and level of luxury offered.
SPECIFICATIONS Within The Luxury Apartments
STRUCTURE
Earthquake-resistant frame structure with shear walls and all internal and external walls are of RCC(no brickwork and plaster) using international construction technology designed by experienced structural engineers and proof checked by a reputed engineering college.
FLOORING
- Digital vitrified tiles(6001200mm) in living, dining, kitchen, and entrance lobby.
- Wooden flooring in Master Bed Room. Digital vitrified tiles(600600mm) in all bedrooms.
- Ceramics tiles (300*300mm) in toilets and balconies.
WALLS, CEILING & WOODWORK
- Designer False ceiling in corners of the Luxury living room.
- POP/Gypsum plaster finish walls with OBD in pleasing shades.
- Wardrobe (laminated particle boards): one in all bedrooms.
KITCHEN
- Modular kitchen with accessories and granite working top along with stainless steel sink with drainboard.
- Individual RO water unit 1 No. having a storage capacity of 8 ltr.
- Ceramic tiles on 600mm dado above the working platform and 1450mm from the floor on the remaining walls.
SAFETY AND SECURITY
- Outer doors and windows aluminum powder coated/UPVC of 2100mm height.
- Internal wooden frames made of Marandi or equivalent wood.
- All door shutters are both side veneer laminated flush shutters of 2400mm height.
- All Wooden door Fittings in Godrej, IPSA, Dorset, or equivalent.
SAFETY AND SECURITY
- Video phone on the main door
- Provision of optical fiber network, video surveillance system with CCTV cameras on the boundary, entrance lobbies, and main gate.
- Fire prevention, suppression, detection, and alarm system as per fire norms.
- Intercom in all bedroom
MASTER + OTHER TOILET
- Plumbing is done with Prince/Supreme/or equivalent CPVC/PVC Pipe.
- Wall-mounted EWC, Make Hindware/Perrywear or equivalent.
- Washbasin Vanity
- Provision of Looking Mirror and light.
- The shower area is separated by fixed glass.
- Jaguar, Somany, Hindware, Supreme, or equivalent CP fitting.
- Wall tiles (300*600mm) up to ceiling height.
Site plan layout of a Luxury Apartments
INDOOR FEATURES
- Grand Double Height Entrance Lobby
- Luxury Waiting Lounge
- Fully Air Conditioned Party Halls
- Exclusive Mini Theatre
- Carrom, Chess & Card games
- Reading room
- Billiards
- Table Tennis
- Well Equipped Gymnasium with Terrace
- Roof Top-Open to Sky Aerobics & Yoga Center
- Play School
OUTDOOR FEATURES
- Swimming Pool with Changing Rooms & Lockers
- Wide open Sun Deck
- Separate pool for kids
- Poolside Party Area
AMENITIES
- Central lawn
- Yoga meditation lawn
- Entry Plaza Tower drop off
- Tensile Canopies
- Skating ring
- Badminton court
- Pathway jogging track
- Tot lot
- Gazebo
- Reflexology path
- Cricket pitch
- Open-air theatre
- Religious place
- Circular Plaza with Mound & sculpture
3 BHK Floor Plan
| 3 BHK + 2T + 3B : 1298 Sq ft | |
| Carpet Area | 764.34 Sq ft |
| Balcony Area | 202.15 Sq ft |
| Ext. Wall and Columns | 64.37 Sq ft |
| Common Area | 267.13 Sq ft |
| Built-up Area | 1030.87 Sq ft |
| Total Area | 1298 Sq ft |
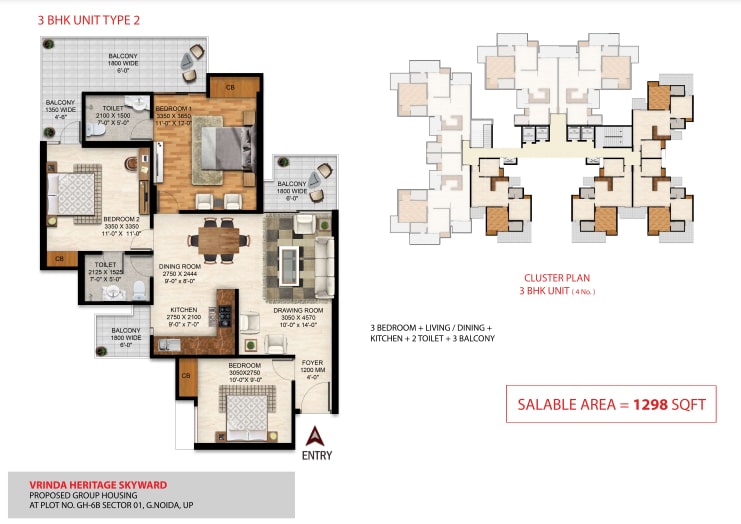
| 3 BHK + 3T + 4B : 1698 Sq ft | |
| Carpet Area | 970.81 Sq ft |
| Balcony Area | 268.24 Sq ft |
| Ext. Wall and Columns | 94.40 Sq ft |
| Common Area | 364.56 Sq ft |
| Built-up Area | 1333.44 Sq ft |
| Total Area | 1698 Sq ft |
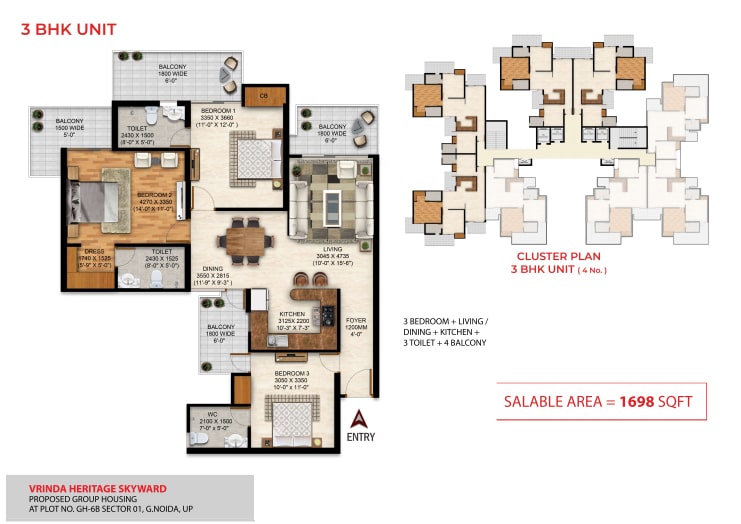
| 4 BHK + 4T + 3B : 2018 Sq ft | |
| Carpet Area | 1194.91 Sq ft |
| Balcony Area | 301.61 Sq ft |
| Ext. Wall and Columns | 97.63 Sq ft |
| Common Area | 423.85 Sq ft |
| Built-up Area | 1594.15 Sq ft |
| Total Area | 2018 Sq ft |
