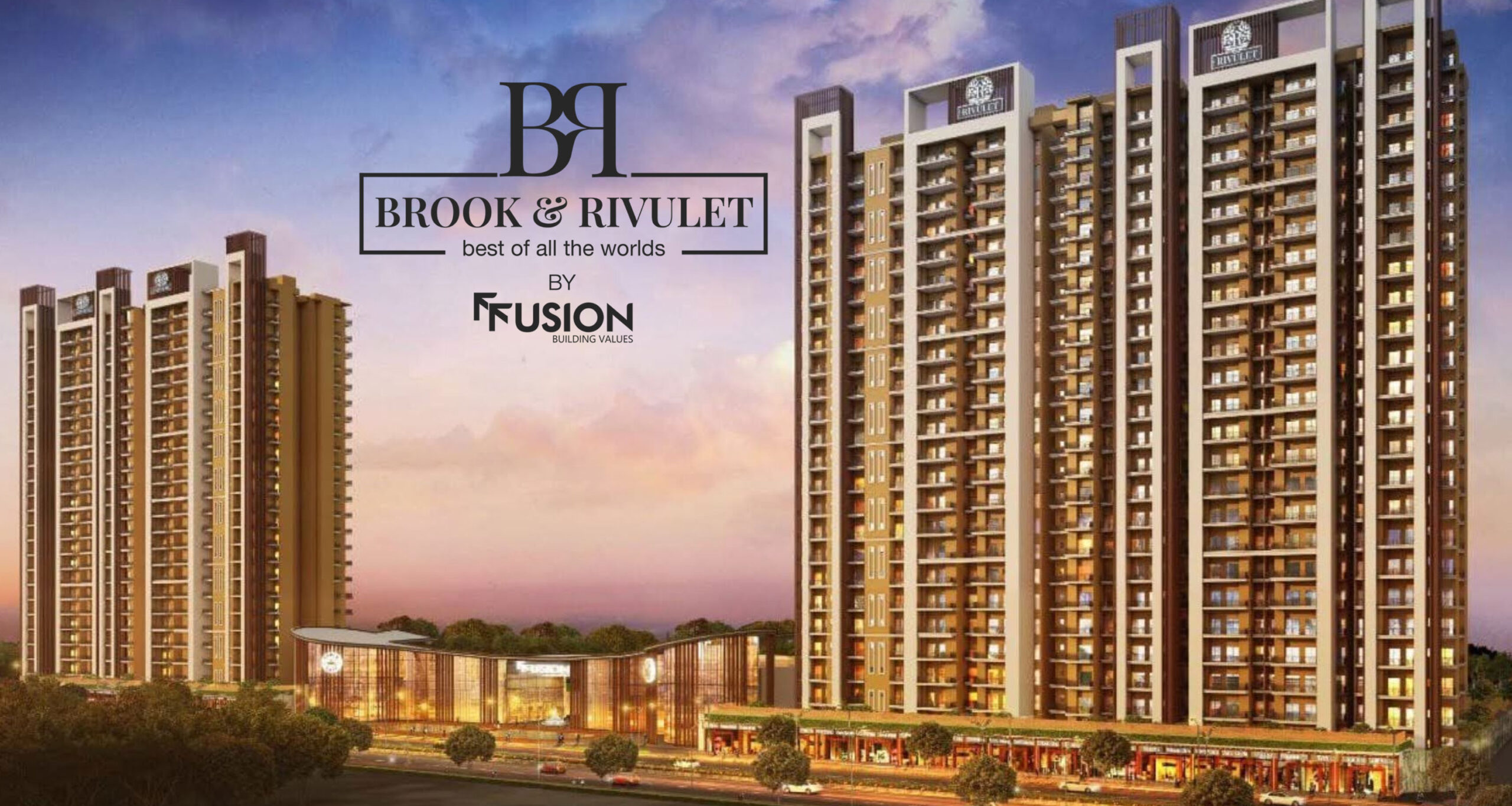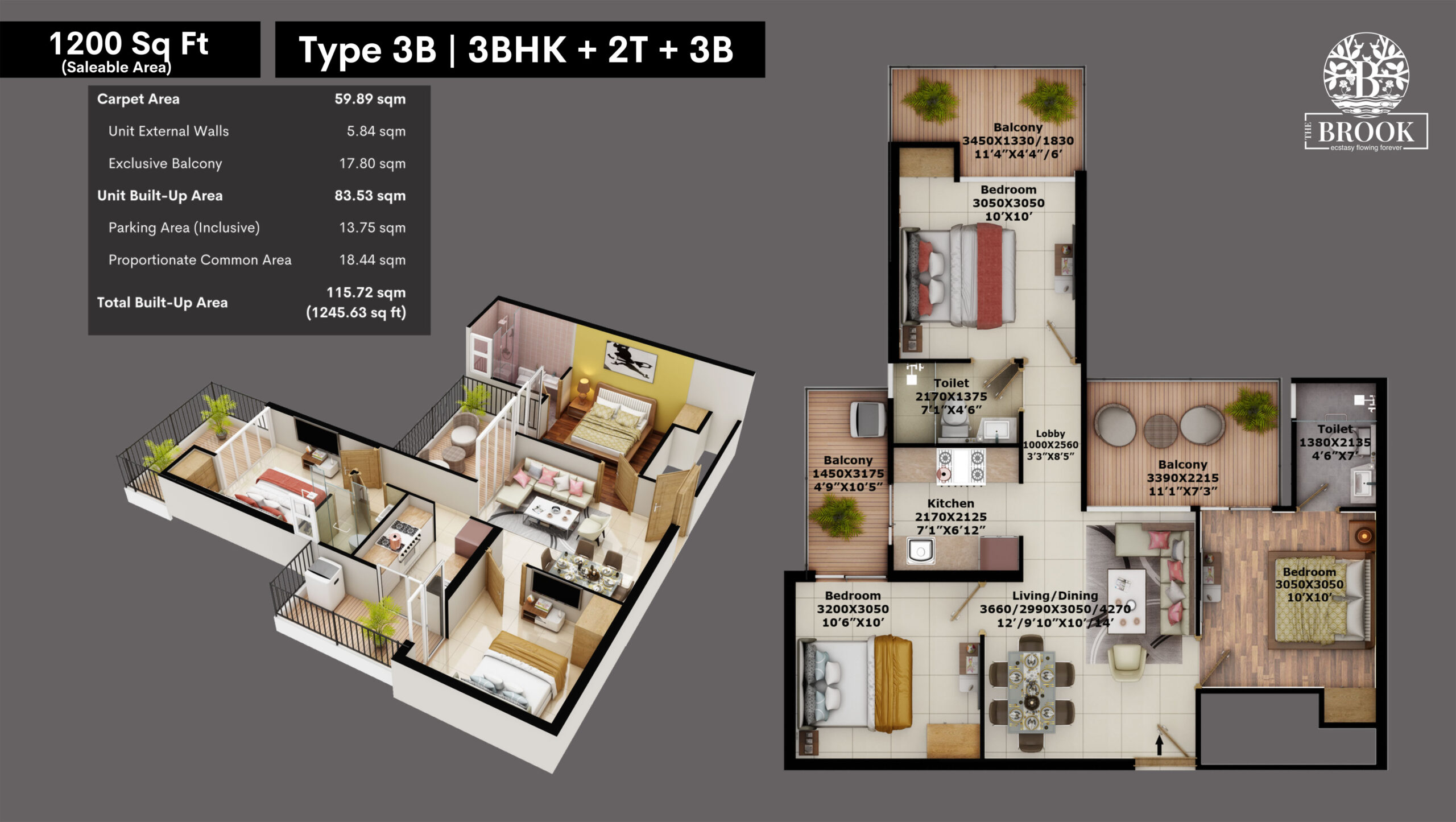3 BHK Flats is a new luxury under-construction project in Fusion The Brook Noida Extension. Fusion The Brooke is one of the best residential projects in Greater Noida West. The possession of the project is in 2026.
Special Features of Fusion The Brook Noida Extension
- Close to IT Hub, Education Hub, Commercial Area, Mall Mile, and Speciality Hospitals.
- Connected through a 130m wide road providing easy highway connectivity.
- An envious 3-side open corner plot in Sector 12 which is facing a 130m road with a 24m service road to ensure an additional layer of security.
- 44km away from Indira Gandhi International Airport, New Delhi, and 63km away from Noida International Airport(Jewar Airport).
- The project is in the vicinity of the Aqua line extension and sector 12 is proposed to be 600 m away.
- Offering sophisticated amenities, and serene surroundings with exciting nearby attractions like the luxury club Paper Boat.
- Easy access to facilities like wide roads, gas networks, electricity, water supply & sewerage.
Living and Dining Area
- . Finished walls & ceiling with OBD in pleasing shades
- . Vitrified tiles flooring (600mm * 600mm)
- . Provision for DTH connection/ ONT (optical fiber)
Kitchen
. Granite working top with stainless steel sink
. Designer ceramic tiles upto 600mm above the working counter
. Finished walls & ceiling with OBD in pleasing shades
Bedrooms
. Wooden textured tiles (600mm * 600mm) flooring in the master bedroom
. Vitrified tiles flooring (600mm * 600mm) in other bedrooms
. Finished walls & ceiling with OBD in pleasing shades
Toilets
. Ceramic tiles (300mm * 450mm) on walls up to door level
. Anti-skid ceramic tiles (300mm * 300mm) flooring
. White sanitary ware with WC, CP fittings, and mirrors in all the toilets
Doors & Windows
. Aluminium powder-coated external doors (2450mm) and windows or UPVC
. Seasoned hardwood(Height:2450mm) for all internal frames and laminated door shutter
Structure
. Earthquake-resistant RCC structure in Aluminium Formwork
. 3100mm floor-to-floor height
Value Proposition
. Most renowned developer
. Unbeatable amenities
. Upmarket yet affordable
. World-renowned professionals
. 3 side open
. Unique location
. Luxury Club: Paper Boat
. peaceful appeal
. Spa
. Billiards room
. Workspaces for residence
. Gaming zone for kids and elders
. Terrace party area with buffet counters
Units of Fusion The Brook Noida Extension
| Type (3BHK + 2T + 3B) ; 1200 Sqft | |
| Carpet Area | 59.89 Sqm |
| Unit External Walls | 5.84 Sqm |
| Exclusive Balcony | 17.80 Sqm |
| Unit Built-up Area | 1,246 Sqft |
| Common Area | 18.44 Sqm |
| Parking Area | 13.75 Sqm |
| Sale Able Area | 1,200 Sqft |



